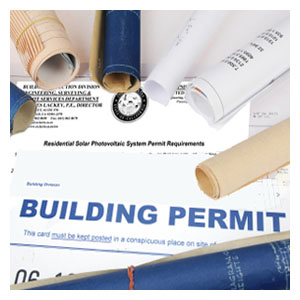Here is How it Works
● Blue Pacific Solar® STRONGLY RECOMMENDS YOU READ THIS PAGE TOP TO BOTTOM
After purchasing the solar design service along with your solar kit, Blue Pacific Solar's® team of designers will get cracking. First the Team Captain assigned to coordinate your order will fill out the equipment part of a site survey questionnaire. He or she will highlight the questions that you will need to answer specific to your home or business such as distance to the array and size of main breaker panel. You fill out those site specific questions, take a few pictures and Email back the information to your Team Captain.
Don't worry, if you have trouble with some of the questions, our staff is standing by to help.
The experienced team of system designers will then apply a comprehensive database of local nationwide permit requirements including any amended designs that may be required by AHJ (Authority having jurisdiction (Usually Local Building Department)).
Here is What You Get
A complete set of plans and required support documents in PDF format for you to file with your local AHJ Printing is available at an extra charge.
Cover Page
● Sheet Index
● Governing Codes Section
● Vicinity Map, Parcel Map, Aerial View
● General Description of Project
Solar Panel Layout; Roof or Ground Rack Details
● Includes Locations for All Major Hardware and Electrical Components with Respect to Property Lines and Existing Structures
● Attachment Point or Pier Details
● Conduit Runs
● Solar PV Array Location and Dimensions
Mounting Method
● (AKA one (1) "elevation"): Elevation of Attachment Method (to roof or grade, depending on application)
● Weather-proofing Details (flashing, sealant, roof type, etc.)
● Racking & Mounting Hardware
● Foundation Details (if applicable)
Wiring Diagram
● Full Instructive line Diagram of Entire DC Circuit, as Well as AC Lines to Your Metered Service Entrance.
● Wire and Conduit Sizing
● String / Branch Circuit Sizing for DC and AC Systems
● Grounding Details
● Interconnection Method (breaker, line-side splice, subpanels, etc.)
● All calculations per NEC Shown Explicitly (conduit fill, temperature coefficients, etc.) Including Voltage Drop Calculations
● System Specifications: Max System Voltage, Operating Voltage, Max System Current, Operating Current, for both DC and AC Side of Inverter
All Equipment Specifications and Installation Manuals.
● Additional Follow up, Plan Information or Corrections as Required by AHJ (Authority Having Jurisdiction (Usually Local Building Department) is Included in the Basic Permit Document Service. The basic permit document service does NOT include optional engineering or structural wet stamp if required. (See Below)
We then send your drawings and documents via email (pdfs) to you that you file wiht your your local AHJ (Authority having jurisdiction (Usually Local Building Department)), sign the application as owner/contractor (self-install) and they will notify you when the permit has been approved. Printing service are available at an additional charge, but most local copy and printing center are able to print from the PDF.s we provide.
Personal Technical Advisor
Line drawing questions or just stuck? No worries we have your back and will be here to help whenever you have questions about your purchased kit or plans. For orders larger than $2,000.00 a Technical Sales Team Group Captain will be assigned your account. Your Technical Advisors job is to coordinate all parts and pieces of your order and to work with you throughout the process. This support helps because we will be providing you with a single contact point to call with your questions. Your technical support contact does not replace the maufactures technical and warranty support. DIY means you accept the responsiblity of reading and following the plans and other installation documents prior to tackling the installation.

 Title Page
Title Page
 SAFETY WARNING: Danger to life due to high voltages. Risk of death or serious injury due to electric shock. Always employ the services of a licensed local electrician or other properly trained and qualified persons to complete final connections.
SAFETY WARNING: Danger to life due to high voltages. Risk of death or serious injury due to electric shock. Always employ the services of a licensed local electrician or other properly trained and qualified persons to complete final connections.

 Ground or Roof Rack Structural Analysis Professional State Registered Engineer Non-Site Plan Review, Wet Stamp on Plans, Wet Sealed Certification Letter, Does Not Include a Full Set of Calculations. ["Non-Site Review" Means the Installation Structural PE Review Does NOT Include A Site Visit but is Done From the Plan Set Which is Based From Information Provided By the Customer.] This is a digital stamp and letter.
Ground or Roof Rack Structural Analysis Professional State Registered Engineer Non-Site Plan Review, Wet Stamp on Plans, Wet Sealed Certification Letter, Does Not Include a Full Set of Calculations. ["Non-Site Review" Means the Installation Structural PE Review Does NOT Include A Site Visit but is Done From the Plan Set Which is Based From Information Provided By the Customer.] This is a digital stamp and letter.
 Fees associated with the design and permitting of your system can be included as part of the cost of installing your solar system and qualify for the 30% federal tax credit.
Fees associated with the design and permitting of your system can be included as part of the cost of installing your solar system and qualify for the 30% federal tax credit.