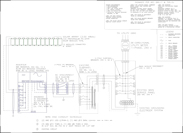For a homeowner who would prefer to do-it-yourself (DIY) going solar can be a little scary. Most mainline solar companies offer the equipment that the homeowner can purchase but do little to offer the balance of services that it takes to complete the process of adding solar to a home.
Blue Pacific Solar (BPS) has available a permit document service specifically to help homeowners get through their local building department jurisdictions to secure a permit. BPS has a team of professional designers that can provide the documents and blueprints necessary for you to secure a building permit. We have a data bank of what is needed for every jurisdiction in the country and will produce the design documents necessary to secure a solar building permit or your money back!
After purchasing the solar design service along with your solar kit, Blue Pacific Solars’ team of designers will go to work. First you will receive a simple questionnaire that will need to be completed and sent back.
Don’t worry, if you have trouble with some of the questions, our staff is standing by to help. Our experienced team of installers and solar designers will apply our comprehensive database of local nationwide permit requirements including any amended designs that may be needed. We coordinate the application with your local building department jurisdiction custom drafting the plans that will be needed along with the specifications and other documents to submit your solar installation permit.
Here is what you get; Three (3) complete sets of plans and documents including the local building permit document filled out ready for your signature. The drawing sheet size is 18” x 24” (Unless specified by local code authority) which include the following:
(1) Cover Page: aerial image, parcel map, vicinity map, and general description of project.
(2) Layout: location of all major hardware and electrical components with respect to property lines and existing structures.
(3) Mounting Method (aka “elevations”): shows how all the hardware and racking will be put together.
(4) Electrical Diagram (aka “three-line wire diagram”): shows the wiring details of the PV system.
(5) Calculations: shows voltage and ampacity calculations, per NEC 690.
(7) Additional follow up drawings if needed by the code officials.
Blue Pacific Solar then express ship your drawings and documents to you complete, ready for your signature. To complete the fulfillment process, you then submit the permit package to your local building department, along with the building permit fees, and they will notify you when the permit has been approved.
Grid-tied or off-grid stand alone solar, the permit process is both technical and administrative. Product standards, installation codes and enforcement are separate but related functions that result in higher quality and safer systems for homes.
